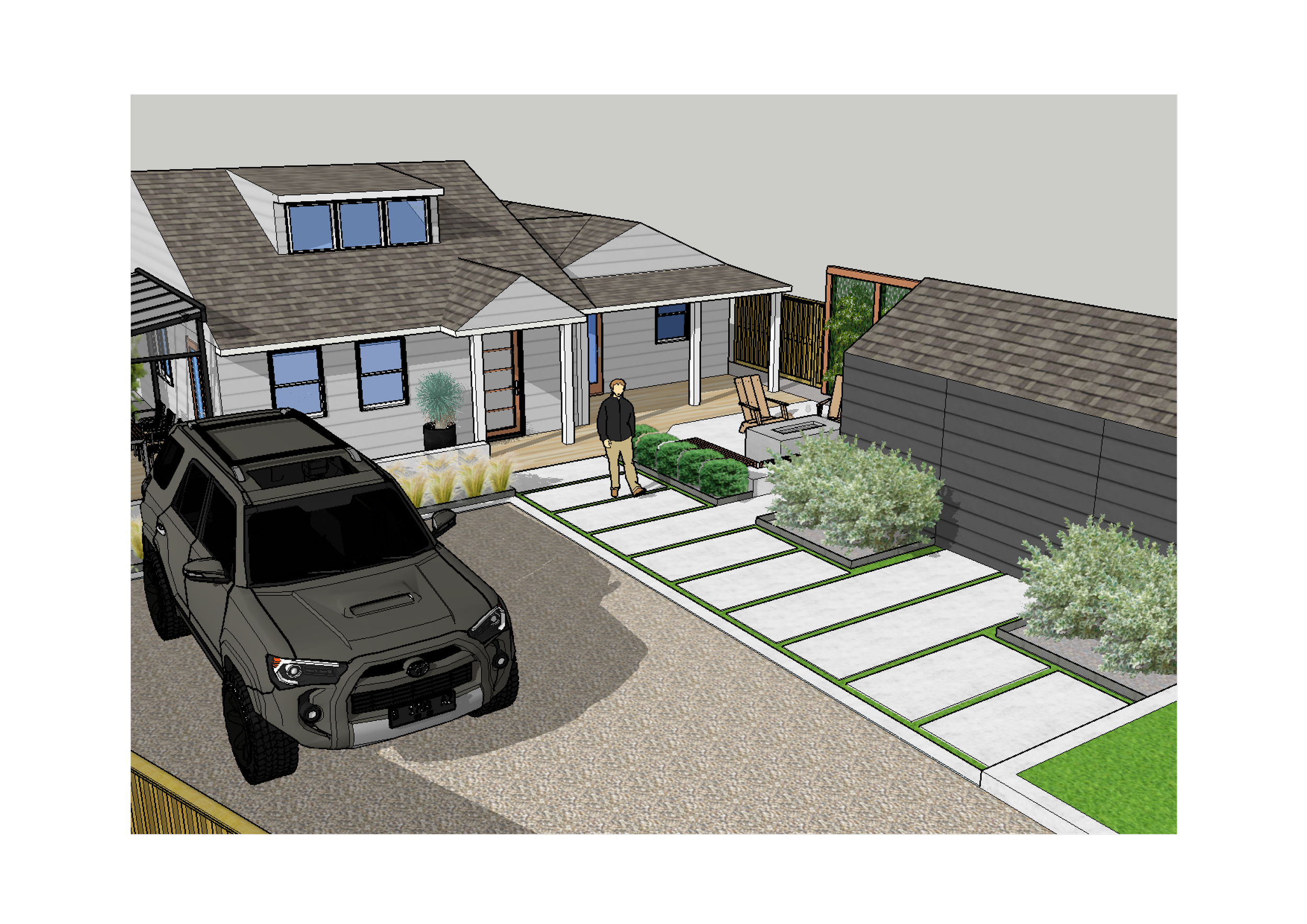Portland Entertaining Entry
A property with no backyard requires a private entertaining space in the front that still maintains an open atmosphere and the comfort of a backyard.
A small home with a need for clean and usable exterior space is what drove this project. The priorities for the design were super clean modern lines, and maximizing functional use of space. The existing outdoor space consisted of gravel that was messy and got tracked into the home. We decided to replace it all with concrete and wood decking. The existing gravel driveway takes up a lot of real-estate, it was to remain, along with the home and a large shed where we needed to squeeze in all that we could. Maximizing the use of space on a small city lot means creating many rooms of various and multiple different uses. One that flows and functions but also doesn’t feel deserted of life. Plants are used to soften the edges, providing color and texture to contrast the hardscape.
A wrap around deck adorns the front of the home. Providing a soft, warm and natural material to transition from the interior hardwoods out.
The side deck holds a louvered pergola for outdoor dining, with a future door accessing the interior.
The concrete patio is backed up by the shed and a trellis screen to make an outdoor room for conversing around a fire and having drinks in the evening. The wall of the shed can even be used for outdoor movie night. A built-in seat wall frames the space and allows for ease of use without the need of moving furniture around. Just go and enjoy.
A large poured concrete paver entry path connects the driveway to the house, the shed, the front game area and a utility area hidden behind the shed. Good connectivity and flow is optimized for a comfortable and functional space.
On this project, exterior home enhancements were discussed. By including choice upgrades in my rendering it helps to provide the homeowner with a feel of what the completed space could look like. Simple things like paint, doors and light fixtures can go a long way.



