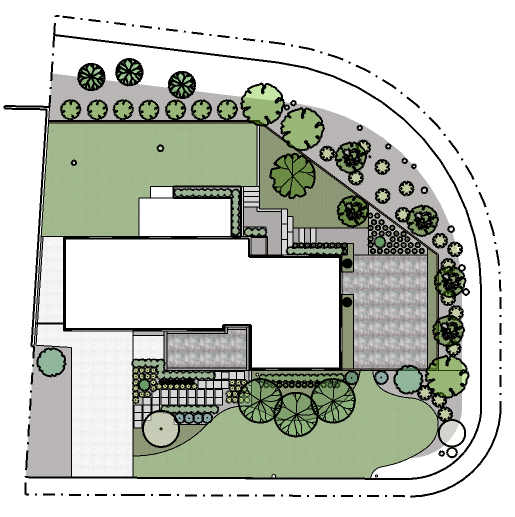Oswego Residence
This family, just starting their journey in home ownership, took on the challenge of a full home remodel. After a year of interior renovations the outdoor space was in need of much work. Situated on an end lot, three sides are surrounded by roads with a steep hillside full of invasive ivy. Blackberry began moving in after an ice storm almost fully devastated their mature tree canopy. With the loss of this buffer their once private backyard was now fully exposed to the road below.
A large property with every corner needing attention and a tight budget we first determined our primary goals, to provide a straight forward usable space with no waste. By focusing on the necessities, no time was wasted designing additional features that didn’t fit the project budget. Focusing on a minimal, functional layout does not mean a compromise to aesthetics. A consistent theme of materials, layout shape and repetition of plants create a complete high end finish that is only achievable with a comprehensive design approach. Proper planning is key to achieve the look you desire with a budget you are comfortable with.
With grading and drainage issues surrounding the driveway, the first goal was to eliminate water issues they were seeing in their basement. A new driveway with channel drains sends water away from the homes foundation.
Secondly, the back yard was unusable, with uneven terrain and exposed tree roots they needed a space for their family to grow into. A wall to create a flat, functional lawn was next on the list of priority.
The loss of trees in the back created an exposed situation, the addition of a privacy fence on top of the wall allowed for much more height coverage, blocking unwanted views into the home. In addition, the hillside, full of invasives, was rehabilitated and planted with native plants, including native screening shrubs and trees to replace those lost.
An outdoor patio was needed and the side yard was the perfect private setting to relax under the cover of a native tree canopy. A simple large rectilinear layout was used to allow for a flexible use of space. Additional patio planters were used to help soften and frame the space.
Transitioning down to the lower patio from the upper lawn/deck of this home with a split level floorplan required a safe way to traverse the slope. A straight forward layout was designed into the existing slope utilizing the path of least resistance and maintaining access to the AC unit for maintenance. With an aesthetically pleasing design that fit the rest of the property this was a functional, cost effective solution to allow access between the two main entertaining areas of the yard.
With the originally designed front entry path to the sidewalk coming in higher than expected (due to the slope of the site), we opted to create a side path off the driveway to function as the main entry path for visitor. The shape and size of the path is designed to grab guest coming in from the road or driveway. Avoiding the slope, shortening the distance traveled and adjusting the materials used allowed us to still fit this additional feature into the project budget.

